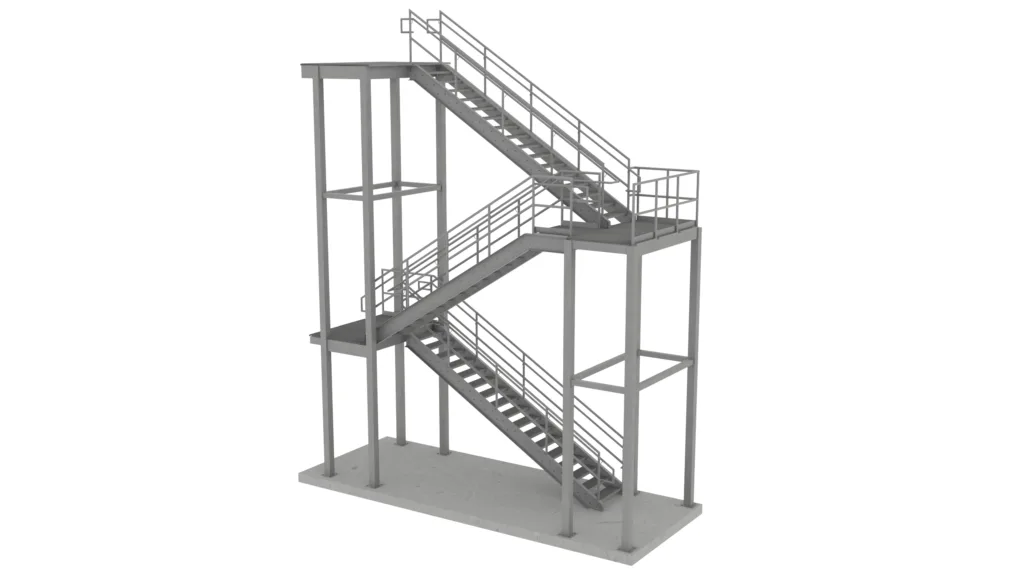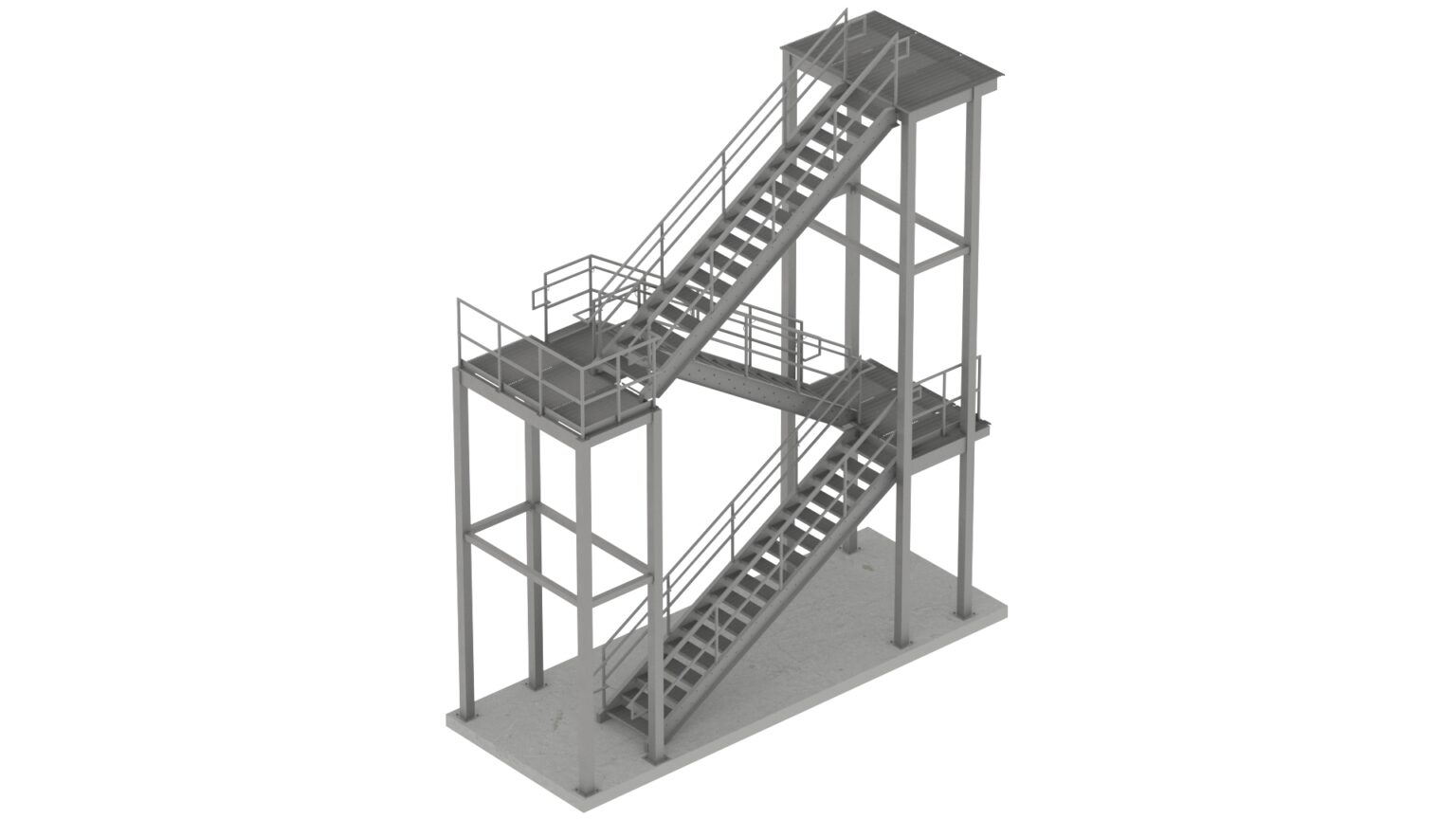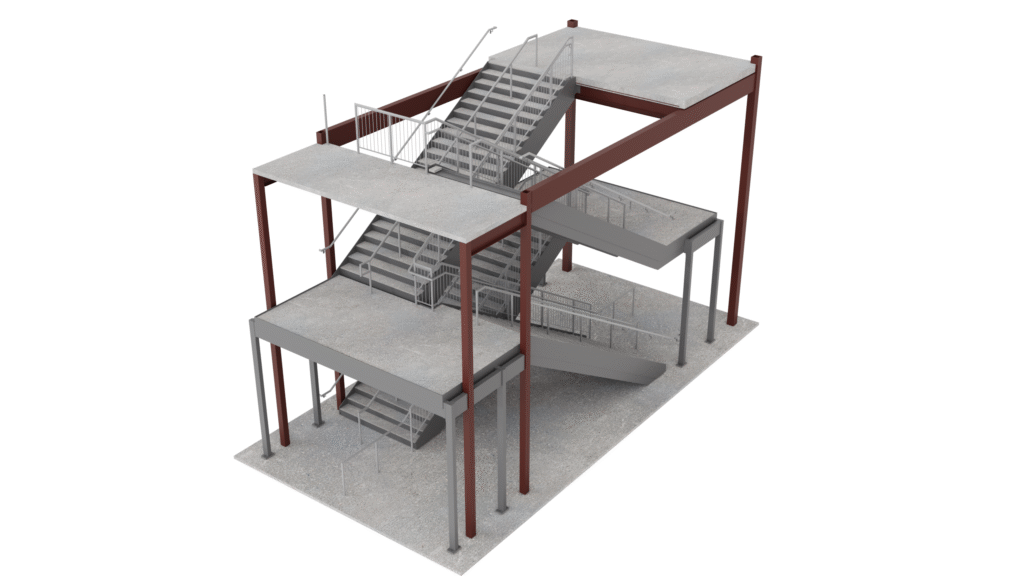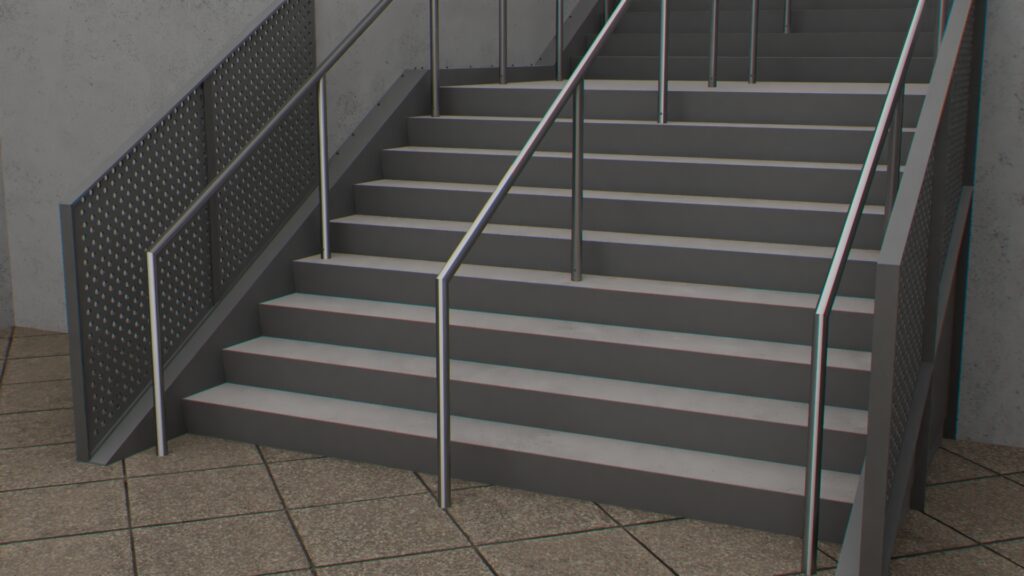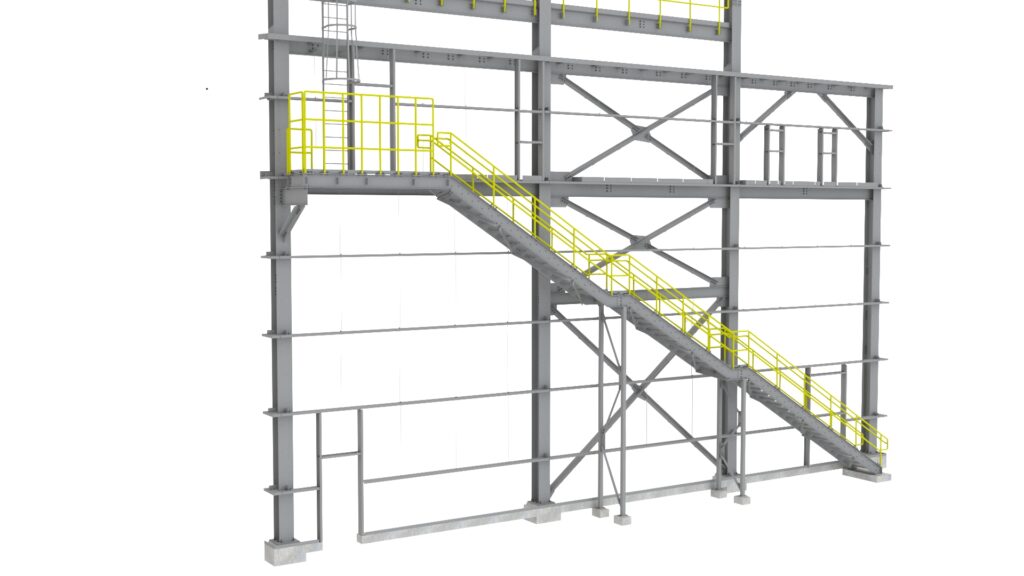We recently detailed a multi-flight steel stair system with platforms, guardrails, and slip-resistant grating — all designed for code compliance and easy installation.
Our goal? Deliver fabrication-ready shop drawings that could go straight to the shop floor without causing field headaches.
The Challenge
This wasn’t a simple “two-stringers-and-done” job. The drawings revealed multiple challenges that could easily cause delays or rework if not solved in detailing:
- Multiple elevations — Landings at different elevations meant every stringer cut, tread count, and guardrail termination had to be unique.
- Two tread types — T1 and T2 grating treads had to be integrated without breaking riser uniformity.
- Continuous guardrails — Pipe rails wrapped around flights and landings, requiring precise equal post spacing.
- Heavy HSS framing — HSS10×4, HSS8×4, and HSS6×4 members intersected with C12 stringers — all needing exact copes and weld preps to avoid grinding on-site.
- Custom grating fit — Panels ranged from small (1′-0″ × 2′-4″) to long (over 8′), making precision critical for a clean install.
Our Expertise in Action
To make this stair 100% buildable before fabrication, we:
- Modeled everything in 3D — From C12 stringers to HSS frames, grating, and guardrails, every hole, cope, and weld detail matched fabrication standards.
- Coordinated every elevation — Ensured each landing, tread run, and guardrail aligned with existing as-built conditions.
- Perfected tread & grating layouts — Checked nosing lines, riser heights, and ADA compliance before releasing shop drawings.
- Verified guardrail geometry — Aligned post locations and pipe slopes for a seamless transition between flights and landings.
- Detailed HSS intersections — Eliminated field fit-up issues with precise cut lists and weld callouts.
- Provided CNC-ready files — NC and DXF files matched fabrication tolerances, avoiding field cutting.
The Result
The fabricator received a fully coordinated steel stair system package — including shop drawings, erection drawings, and CNC files — ready to fabricate and install without fixes.
The result:
- Zero calls during installation
- No field modifications
- Clean, on-time install that matched the design’s intent and met safety standards
Ready to Elevate Your Steel Packages?
At ESD Solutions, we don’t just create drawings — we deliver constructible fabrication packages that streamline your schedule and minimize installation risks.
Let’s build it right the first time. Reach out to ESD Solutions and get detailing that delivers.
