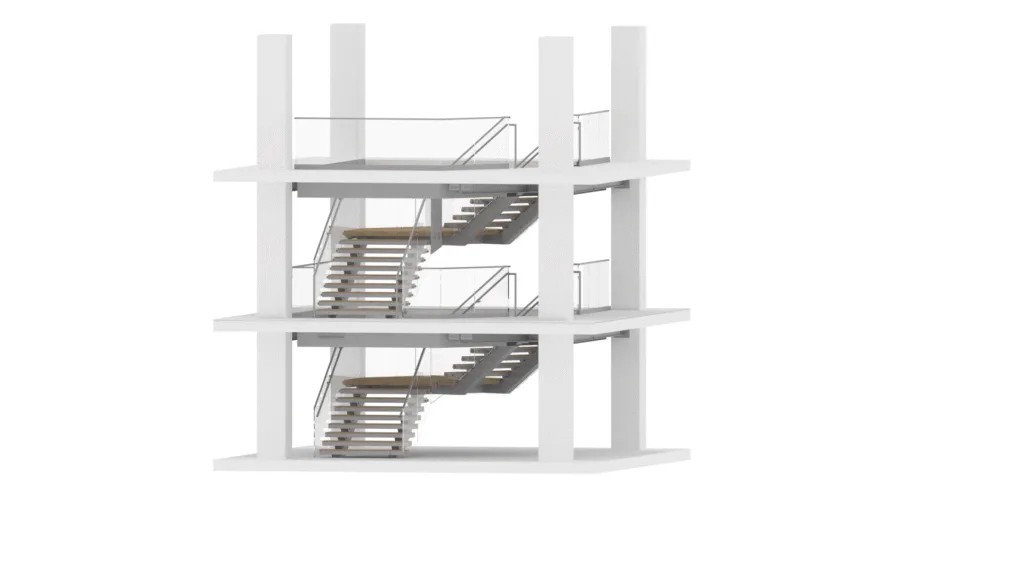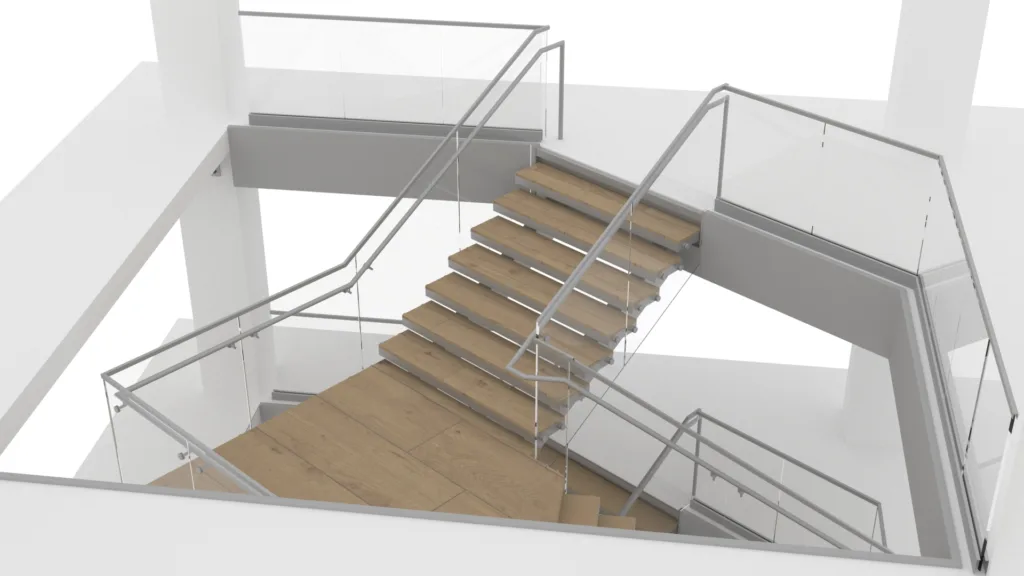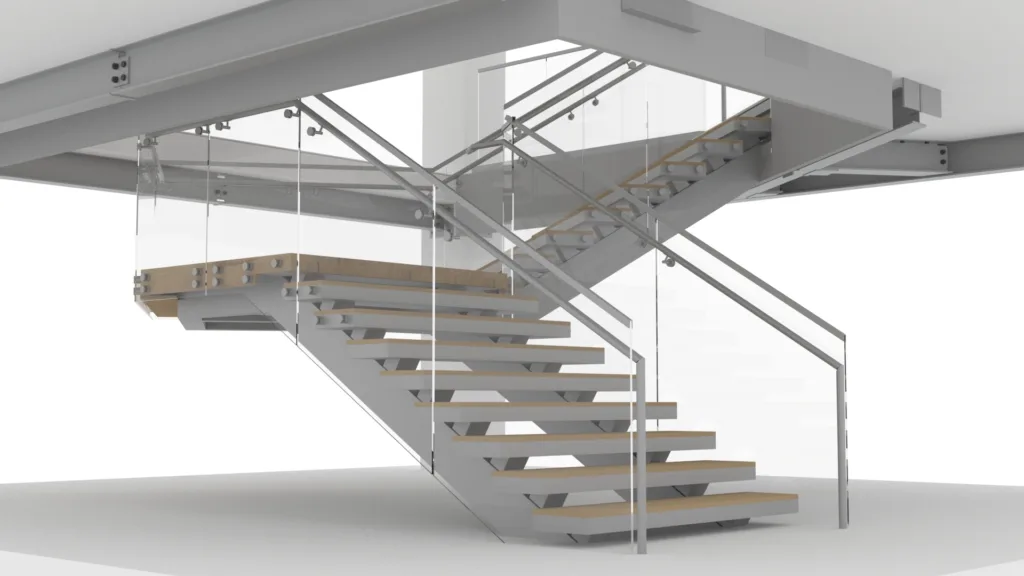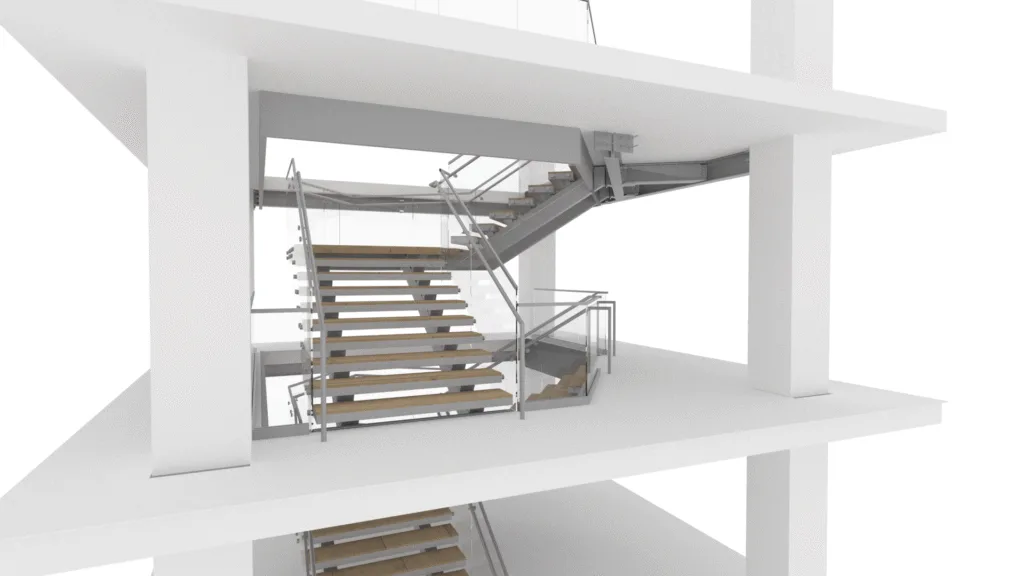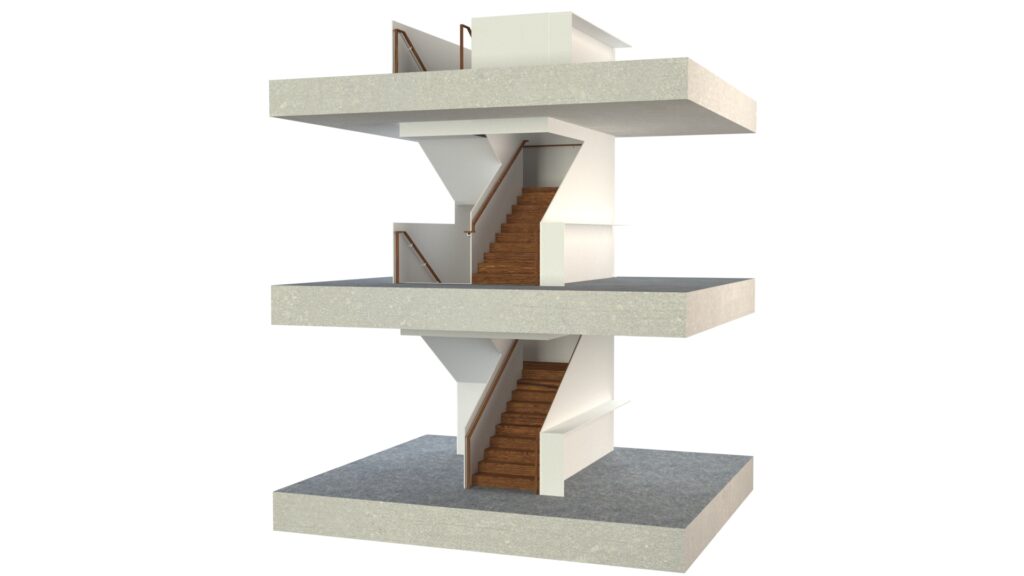This project pushed the boundaries of floating staircase steel detailing, requiring seamless integration into an existing space with irregular geometry. Our mission was to deliver pinpoint accuracy while transforming structural steel into a centerpiece of architectural design.
The Challenge:
The core challenge was fitting a floating steel staircase into a non-standard opening surrounded by complex geometries and existing structural beams. In this environment, even the smallest misalignment could compromise the design.
Achieving hairline joints and exact positioning of each tread, support, and railing mount required an extremely high level of precision—both in modeling and in execution.
Our Expertise:
To meet the challenge, we deployed advanced point cloud scanning to capture precise measurements of the existing space. This enabled us to:
- Build an ultra-accurate 3D model
- Identify interferences early
- Ensure perfect alignment during installation
Every component—from the main structure to the railing attachment points—was designed and detailed with tight tolerances. This ensured that the final product could be installed with minimal adjustments, preserving the “floating” visual effect and clean finish.
The Result:
The completed project is a standout example of expert floating staircase steel detailing. With no visible supports, razor-thin joints, and perfectly aligned glass railings, the final staircase elevates the space both structurally and aesthetically.
This staircase doesn’t just meet code—it makes a statement. It reflects our ability to navigate difficult field conditions, apply advanced modeling techniques, and deliver high-performance detailing that balances form and function.
Looking to detail a floating stair system with architectural impact?
ESD Solutions has the tools, talent, and precision to make it happen—beautifully and accurately.
