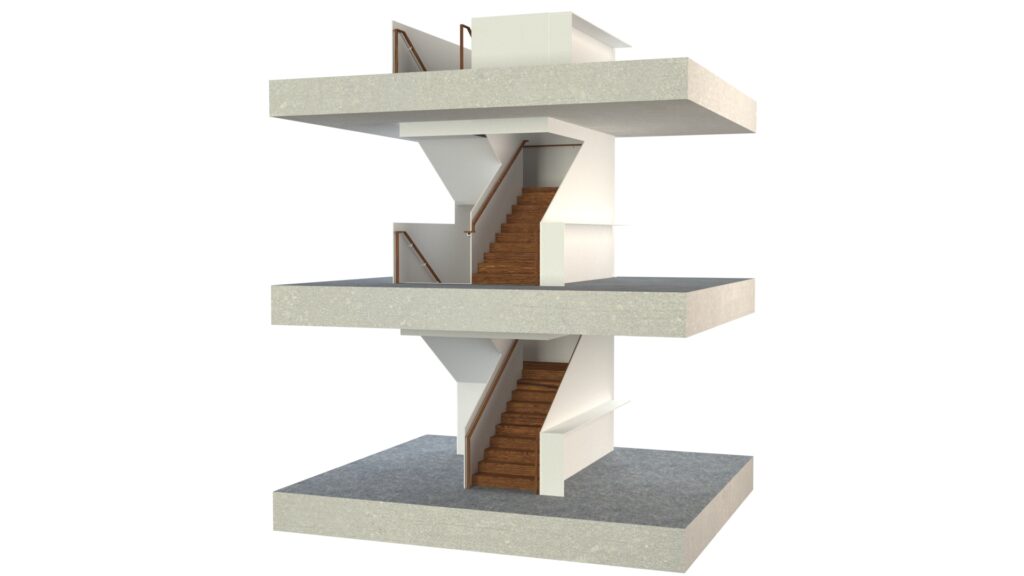ESD Solutions delivered staircase steel detailing for an existing office building, where the stair had to fit within a previously built, asymmetrical opening. What seemed like a routine stair project quickly turned into a geometry puzzle, solved through communication and careful field planning.
The Challenge
The initial design drawings indicated a square opening. However, once the fieldwork began, it became clear the space was not rectangular—a small but critical issue that could cause major fit-up problems.
Additional challenges included:
- No point cloud or laser scan data
- Field crew used only tape measures, limiting precision for angles
- Measuring variations manually increased the risk of errors
This meant even slight misjudgments could result in poor fit, rework, or field welding—something both the client and fabricator wanted to avoid.
Our Expertise:
To solve this, we:
- Created Field Request drawings with clear measurement instructions
- Guided the field team to gather only what was truly needed—no guesswork or unnecessary site time
- Planned the stair geometry to absorb minor deviations through practical detailing solutions
This approach reduced field visits, avoided confusion, and ensured all necessary dimensions were gathered on the first try.
The Result:
Despite the hurdles, the staircase went together like a charm, fitting into its irregular opening without any issues. The process reinforced that good communication between detailing and field teams is imperative, while it also showed how good planning can keep even the most unpredictable conditions under control.
Need Staircase Steel Detailing for an Existing Structure?
At ESD Solutions, we deliver accurate platform and office staircase detailing even in challenging site conditions—whether or not point clouds or high-tech surveys are available.
Talk to us about your retrofit project—or explore more detailing case studies in our portfolio.






